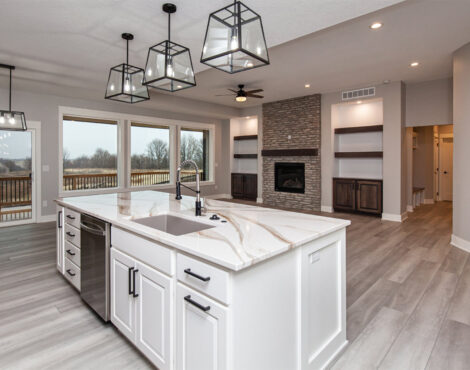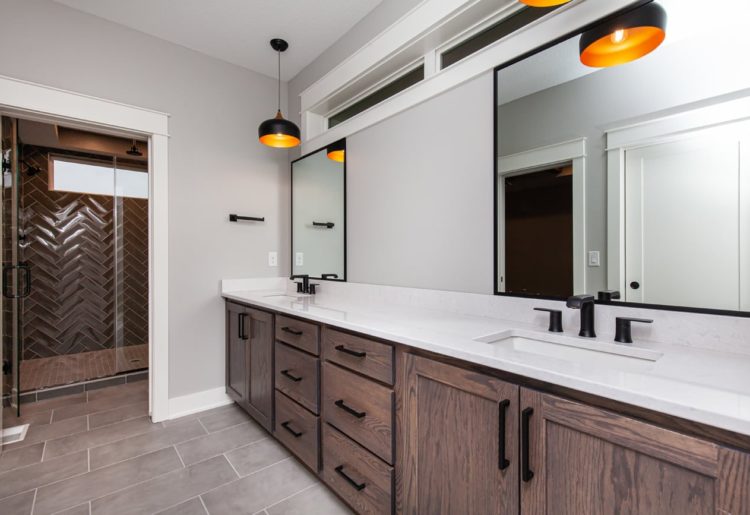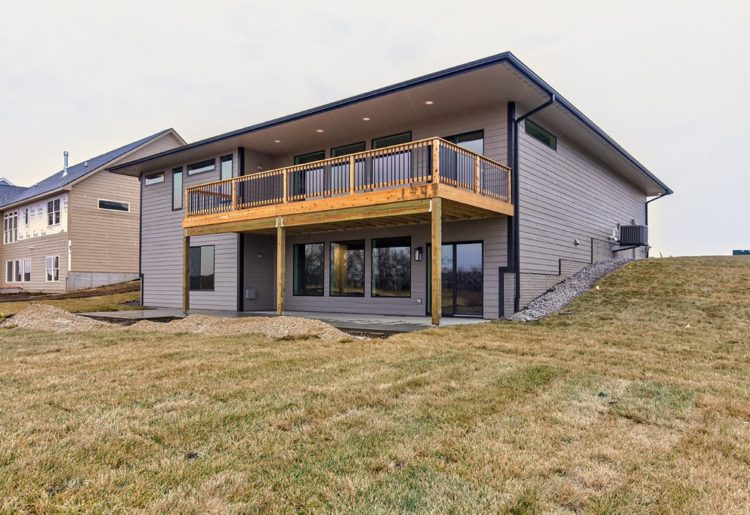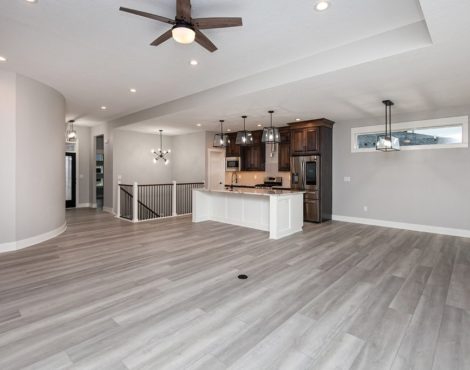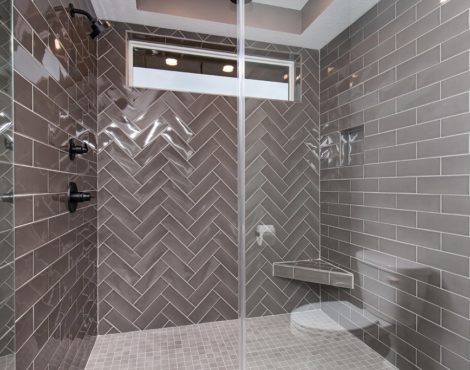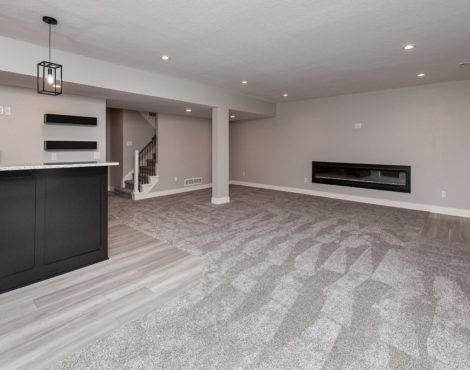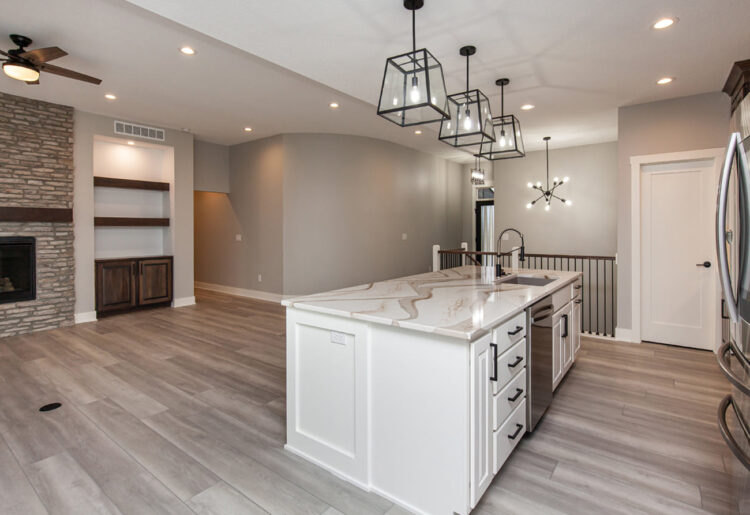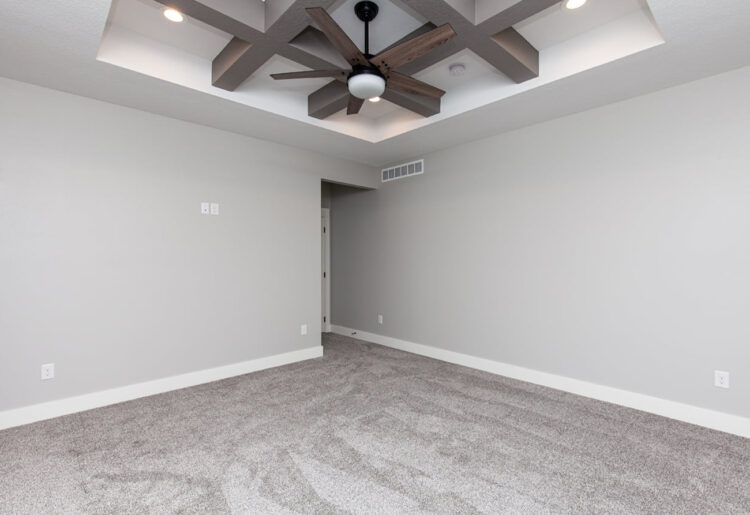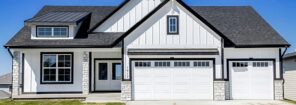Blooming Heights
Norwalk, Iowa

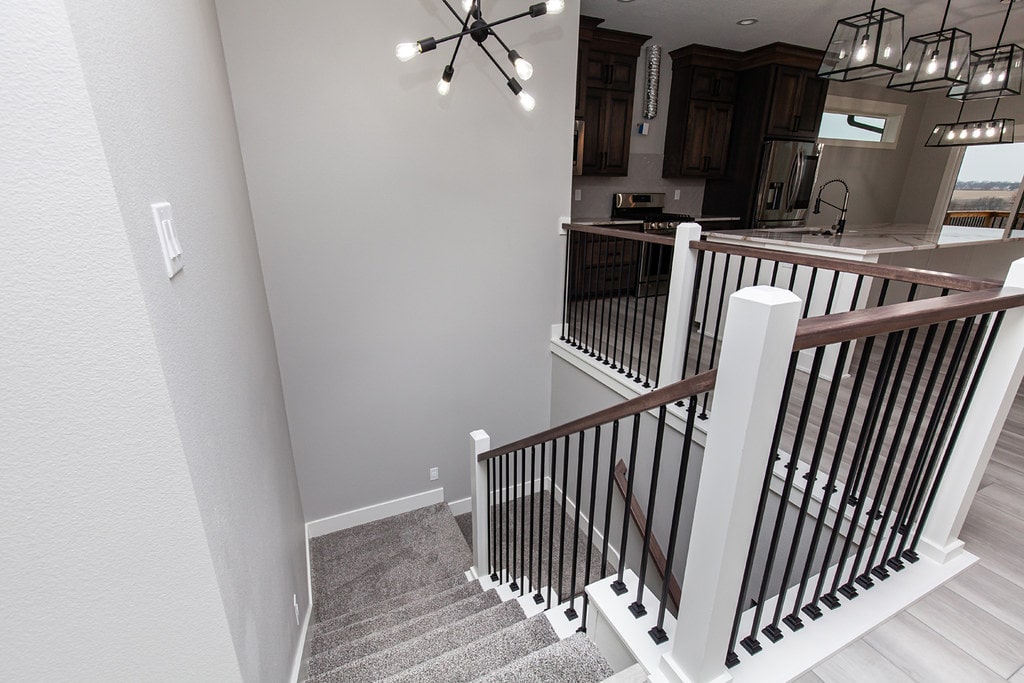
Modern Exterior
Two-story with walk out basement
Walk-in shower
Open floorplan
About The Project
A beautiful brand new two-story home where the first floor flows freely. The open floor plan makes entertaining a breeze, with a kitchen designed for eating in.
Downstairs, the finished walk-out basement boasts a dedicated entertaining area complete with a built-in fireplace for cozy nights and a bar for whipping up drinks. Upstairs, the master bathroom features a luxurious walk-in shower clad in smoky gray glass tile, while the living room showcases a stunning stacked stone fireplace for a touch of rustic elegance.
