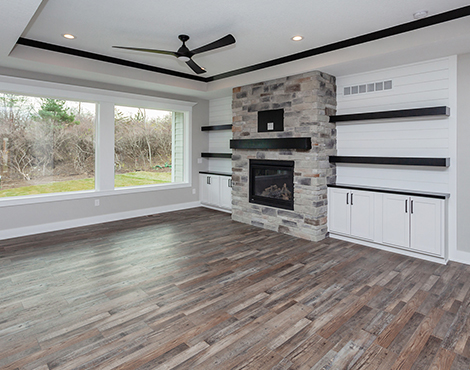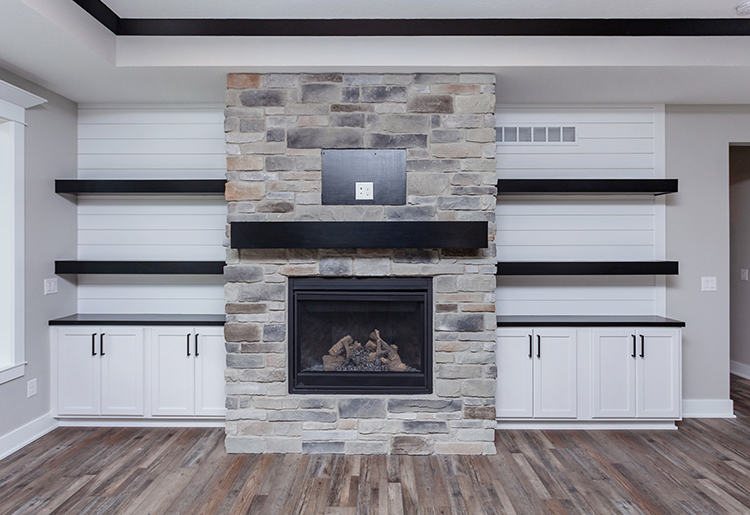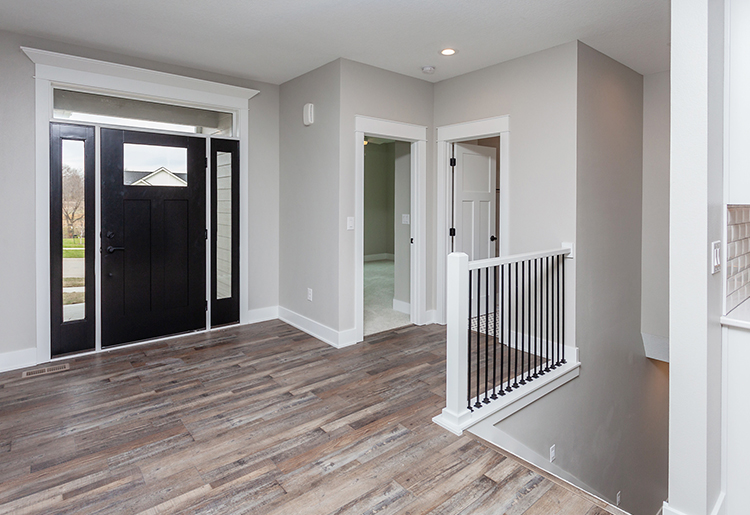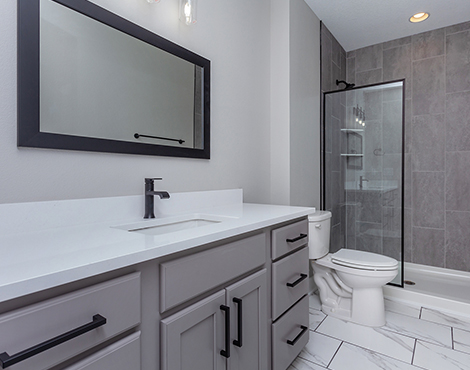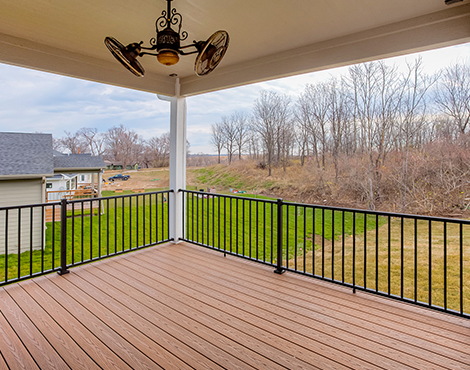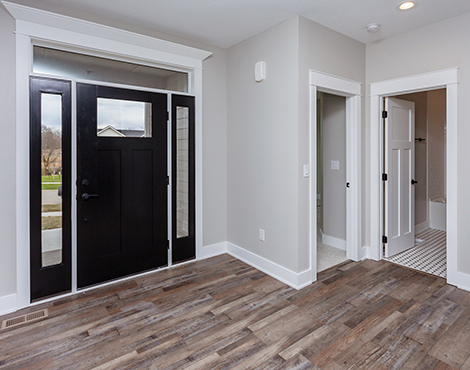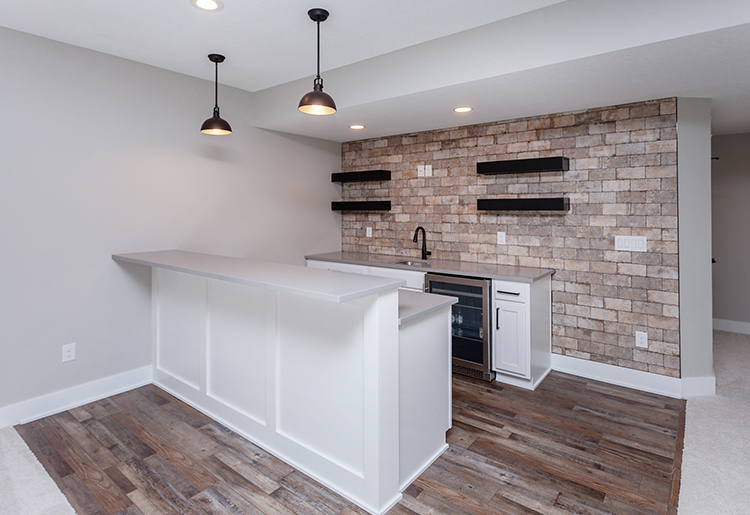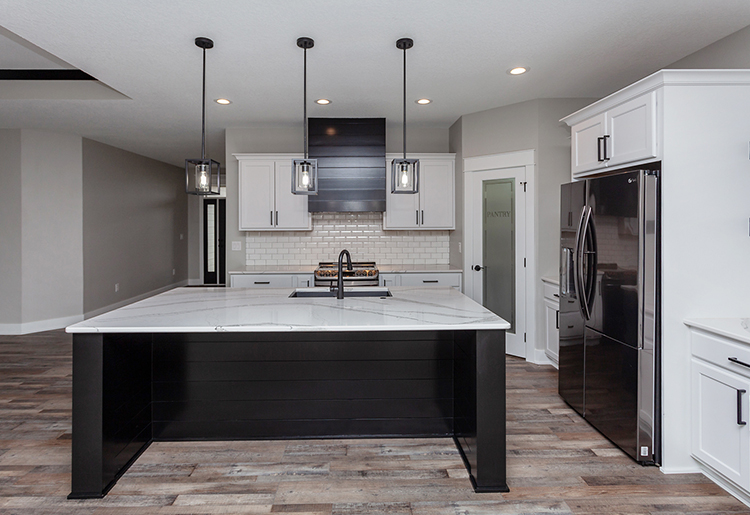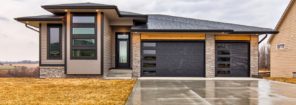Rose Ave
Des Moines, Iowa

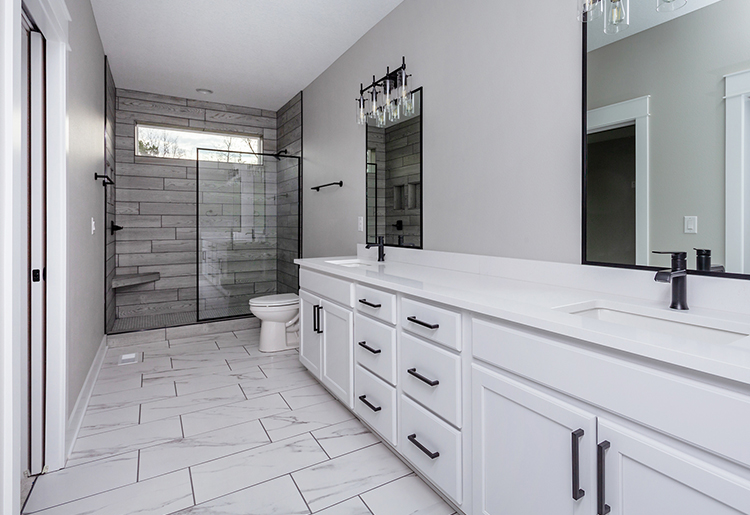
Open Floor Plan
Classic white and black features
Rustic wood flooring
Basement bar
About The Project
This stunning new home boasts a modern open floor plan with black and white accents throughout. The inviting kitchen features white cabinets with black hardware, marble countertops, white subway tile, and a spacious eat-in area with a center island offering additional bar seating. Relax by the stacked stone fireplace in the family room, or entertain in style in the finished basement complete with a wet bar and a brick accent wall.
