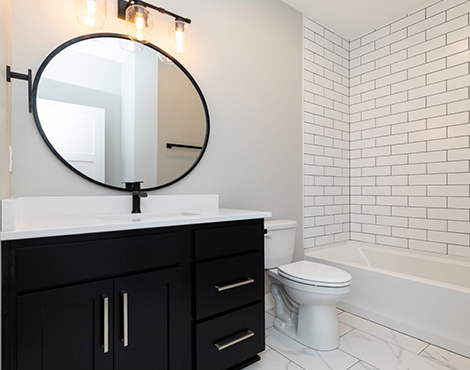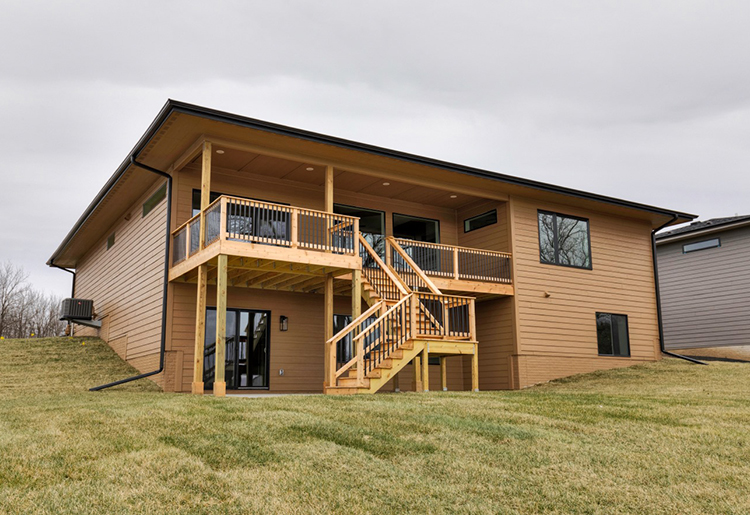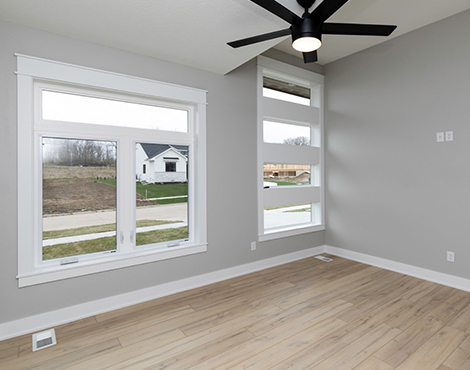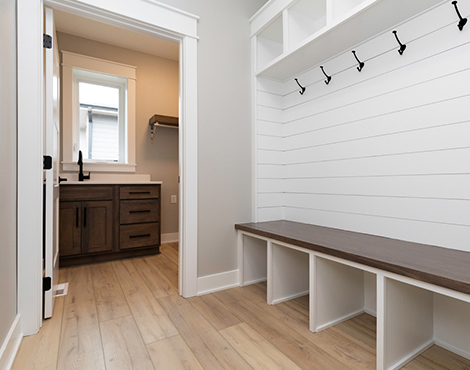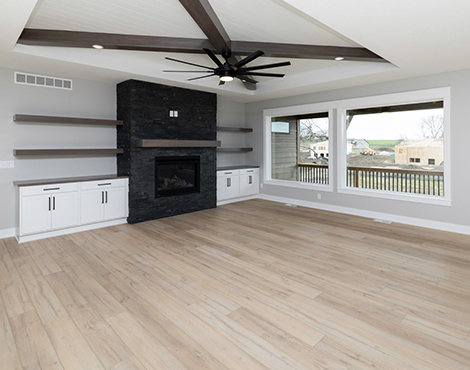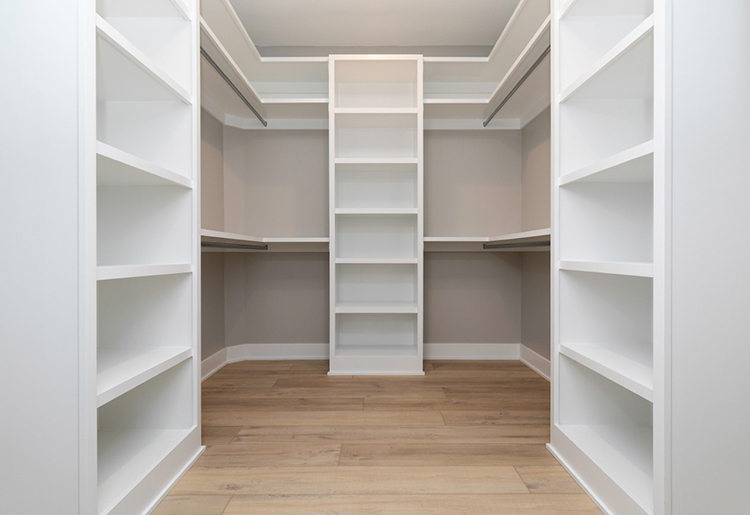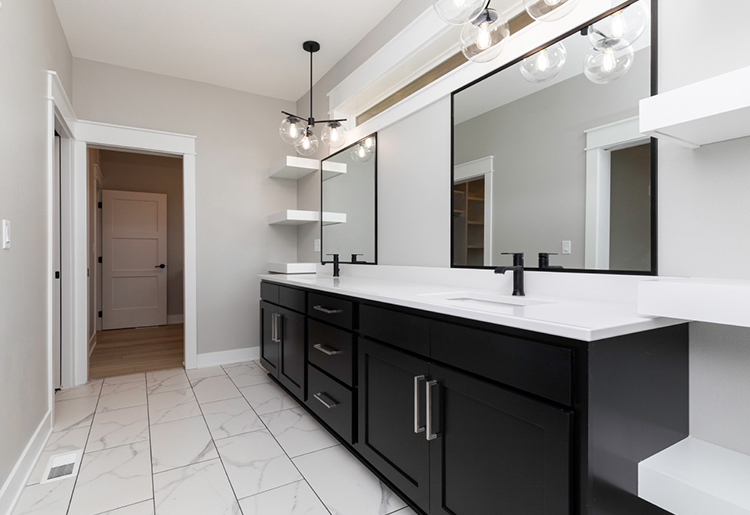Southwoods Estates
Des Moines, Iowa
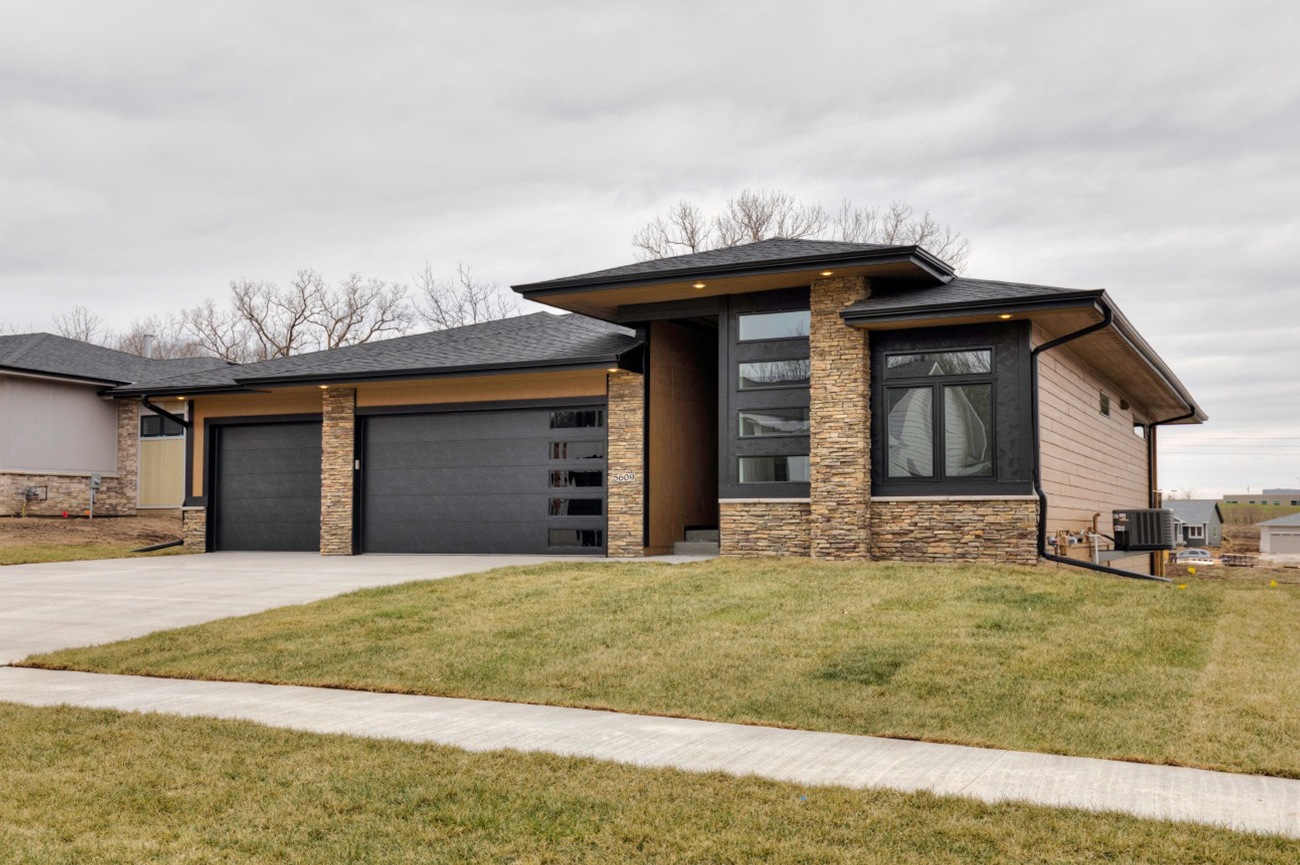
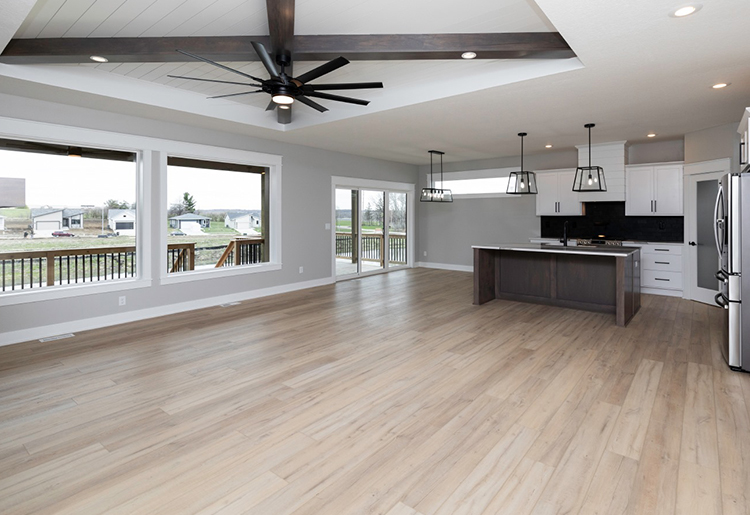
Open floorplan
Walk-in closet
Marble countertops
Black and white classic modern look
Rustic contemporary exterior
About The Project
This stunning new home embraces a modern aesthetic with black and white accents throughout. The open floor plan seamlessly connects the eat-in kitchen, complete with a breakfast bar island, to the living area, ideal for entertaining. High-end touches, from the white cabinets with black hardware to the luxurious marble countertops and sleek stainless steel appliances. The thoughtful design extends to the mudroom for storage and a spacious master suite featuring a walk-in closet and a spa-like bathroom with marble floors. Large windows bathe the entire home in natural light, creating a bright and inviting atmosphere.
